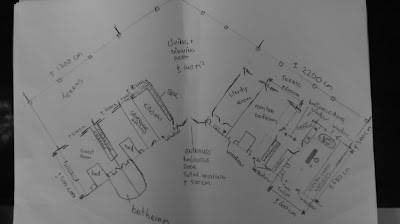We have known for some time that we would like to remain in southeast Asia, but just where has been a recurring theme. Well, that has changed. We have been traveling to Bali and/or cruising in Indonesia for a number of years. We has also spent a lot of time in Thailand and Thailand has certainly been good to us. But Bali in Indonesia has won our hearts and minds. The Balinese people are remarkably warm, talented and have a language we hope to master. At least the alphabet looks familiar.
 |
| Bali Rice Paddies |
Bali is a dense, highly variable island with many cultures and many terrains. Mountains, lakes, oceans, beaches, Hindus, Moslems, Christians, urban, suburban and rural; they are all there in a relatively small space with over 4 million people. You cannot go anywhere in Bali without constantly noting the centuries old culture and way of living. There are beautiful rice fields, thousands of temples, strange and wonderful statues, all among villages, farms and forests. It is truly amazing and truly overwhelming. But that is true for most of southeast Asia.
We have decided on north Bali in the village of Kayuputih, across the mountain from Denpasar, Kuta, Sunor and Ubud. It's hard to get here, hence, the development has come in a trickle instead of a torrent. Yet, all is to be found there. There is even a superb five star lodge (
The Damai) only 5 minutes from where we will build. However, around our neighborhood is a village of mostly Balinese and a few foreigners. Bananas, papayas and pigs are all thriving next door! The beach resort area known as
Lovina is less than 20 minutes away.
As in most of Asia, owning land outright is not permitted. Instead one works through Indonesia citizens who buy the desired property and then provide a very long term lease and other legal instruments to make it possible to have some akin to "home ownership". It is a bit complicated, but it seems to work. We were accustomed to this in Thailand and it worked quite well for us there.
We "bought" a plot located "
click here". Our plot measures 43 are or 4300 square meters. Another way to look at this is that it is about an acre. Much of it goes down at a 45 degree angle, so the first step is to bring in heavy machines and remove the old houses and make a 2000 square meter flat area to build a house, pool and gardens.
This is the view of the Java Sea looking to the northwest. On the coast are the villages that make up the area called Lovina. The tree closer in are a ridge between us and the sea in that direction.
The last photo shows the old house that will come down. Subsequently, the bit of hill will be leveled out to the toward the right to make a nice flat area for building. The plot has the big house and two smaller ones, each on a different level.







